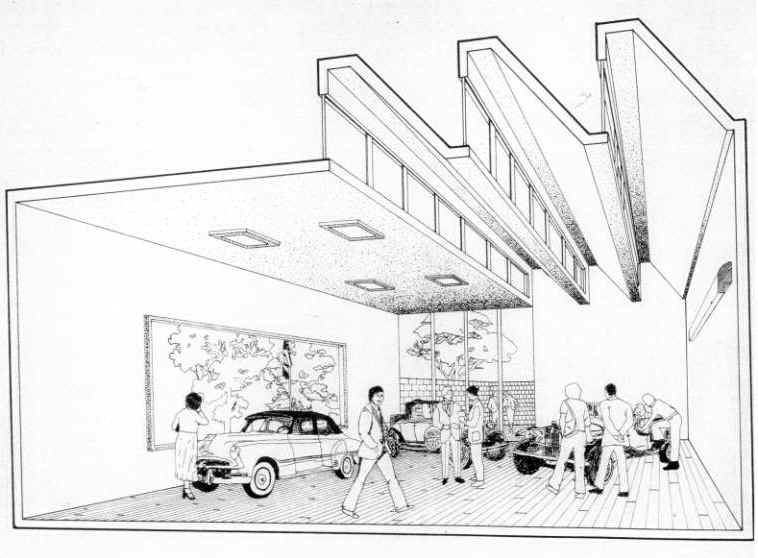
Architectural Communications
Spring 1997 CIVIL 2394
In this project, I was given a spatial structure that was 32' wide, 14' high and 30' deep with a rear wall that is solid on one half, and glass on the other. Beyond the glass is a courtyard with a wall that is an additional 15' deep, 32' wide, and 7' high. Half of the room's ceiling is to have a saw-toothed configuration of sky-lights. The space was to my discretion on what it was to be used for.
The original was constructed on a 11"x 17" sheet of vellum with ink as the medium.
Time Given: 2 weeks