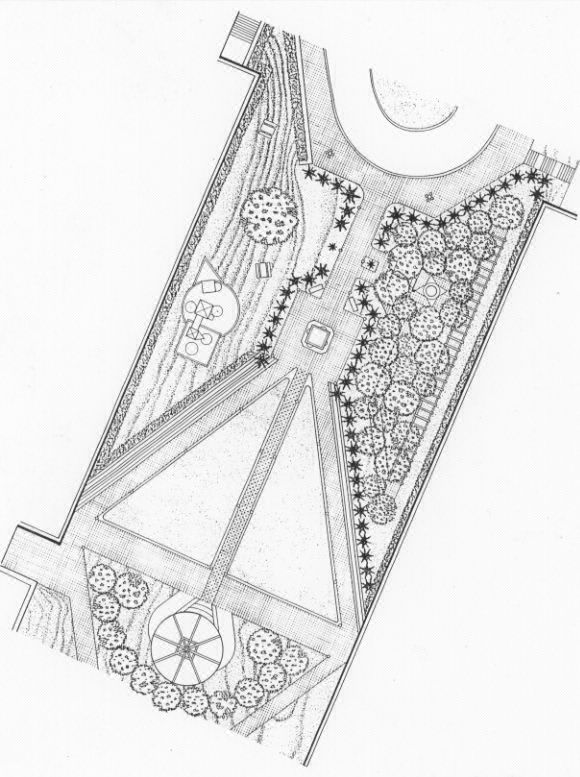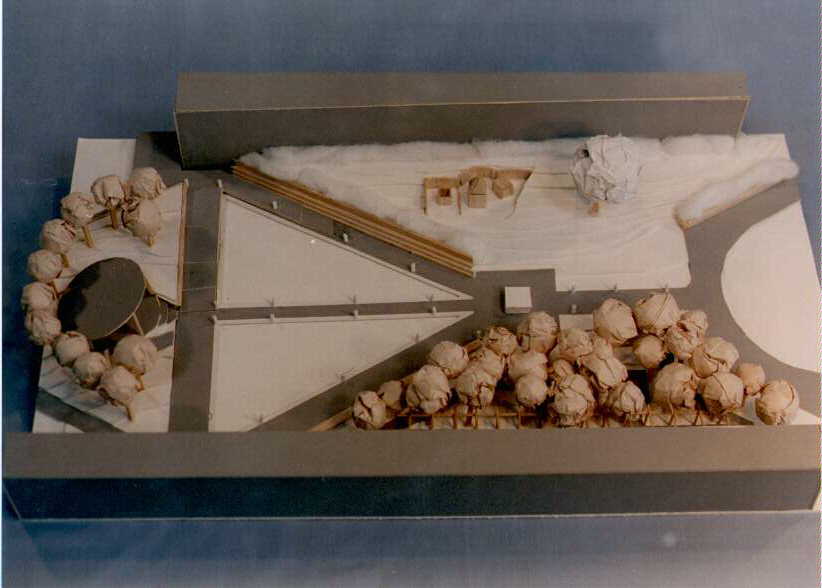

Architectural Design Methods
Fall 1997 CIVIL 3104
The assignment was to study the open area between Robinson Champlin and Getman Hall on campus. I was to investigate and introduce a built form and other elements, which would accommodate a wide range of activities and create a usable space for the college.
A rendered proposed site plan and model at 3/32"= 1'-0" was required to convey my idea. The rendering was drawn on 22"x 34" sheet of mylar with ink as the medium.
Time Given: 4 weeks