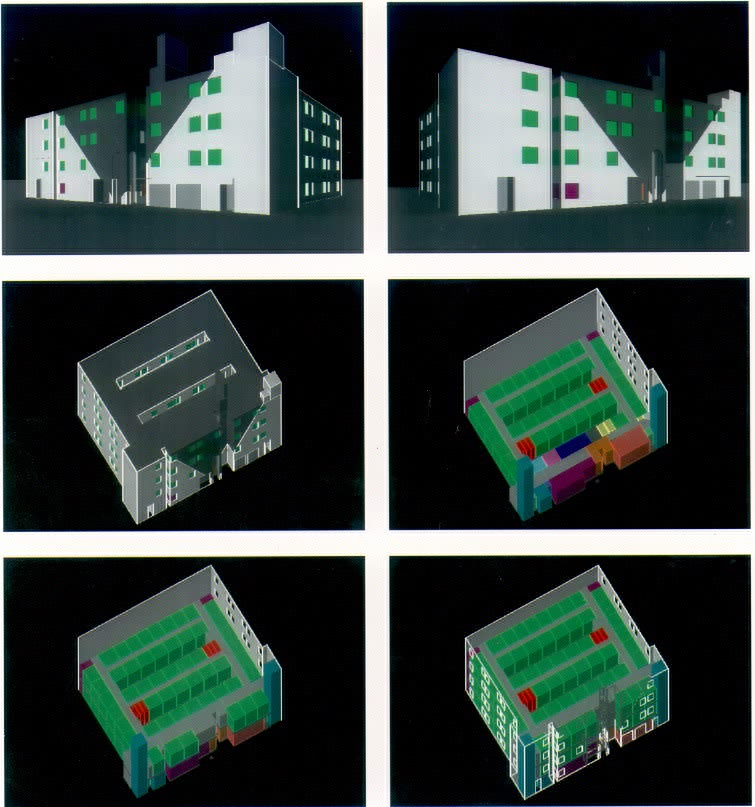
Advanced Architectural Computer Graphics
Spring 1998 CIAET 4403
In this project I was to pick any building in a magazine that had an exterior view and at least one floor plan. Using DataCAD 7.5, construct a 3-dimensional model of the building.
The requirements for the print were an oblique of every floor, an exterior oblique, and two exterior perspectives of my choice.
Time Given: 3 weeks