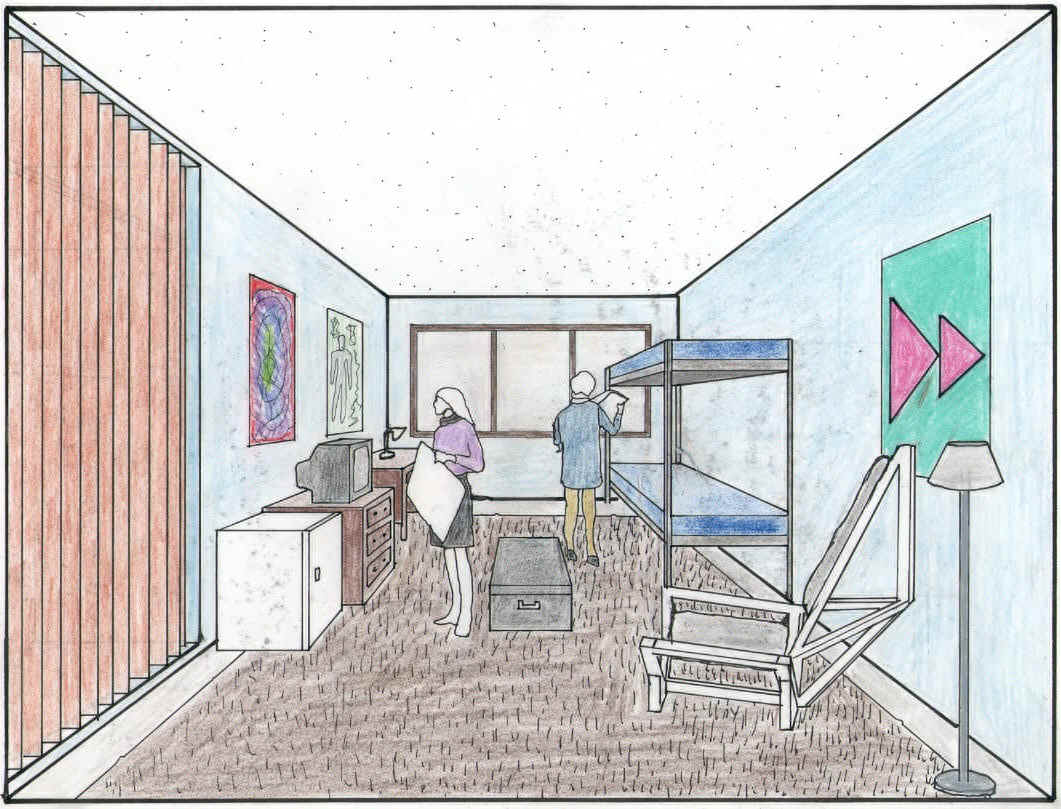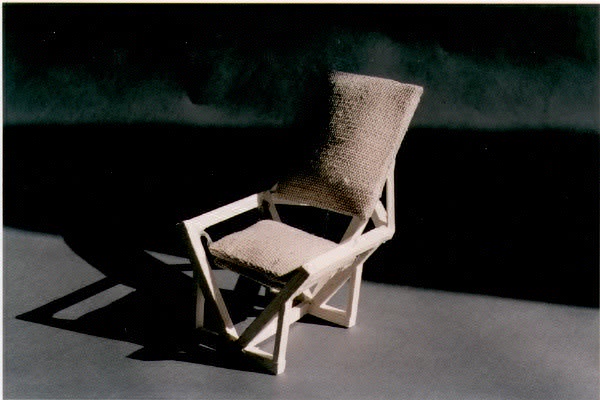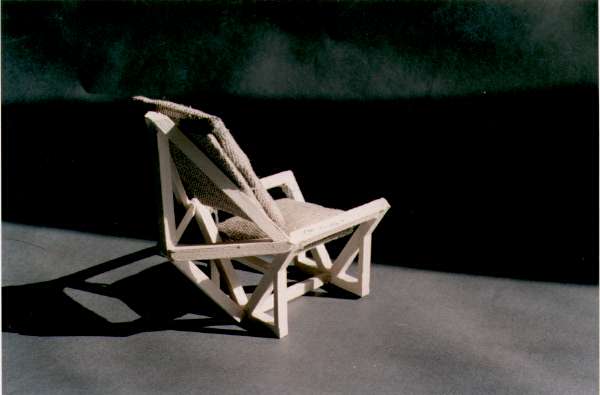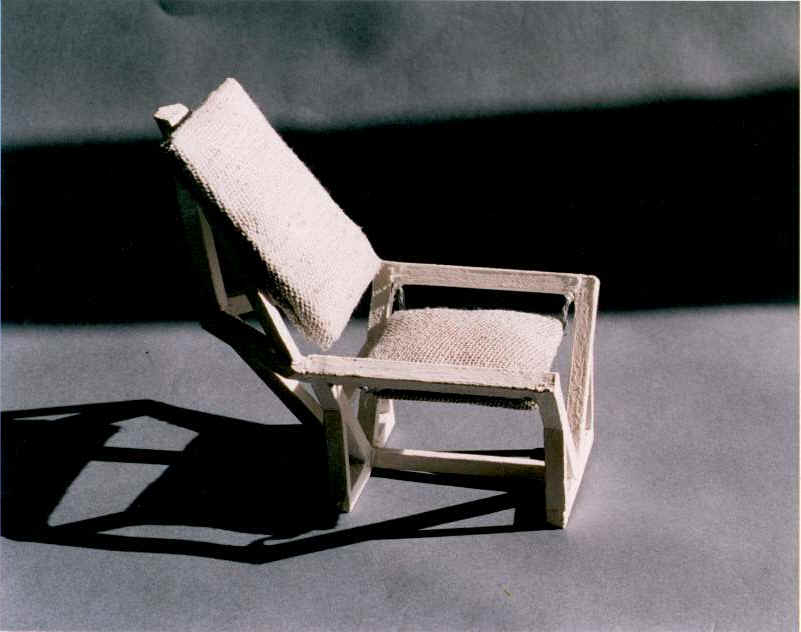



Architectural Problems
Spring 1998 CIAET 4303
With this design project I was given the opportunity to explore and design a familiar object through a 3-dimensional study by building a model.
The project also is to enhance my presentation and drawing skills by drawing the model and placing it in an appropriate setting.
The requirements for this design was a perspective on a drawing surface of my choice, no bigger than a 12"x 12", and the model was not to exceed a 12"x 12"x 12" space.
The perspective was drawn on a 8 1/2"x 11" sheet of vellum with ink as the medium, and colored with prismacolor pencils.
Time Given: 1 week