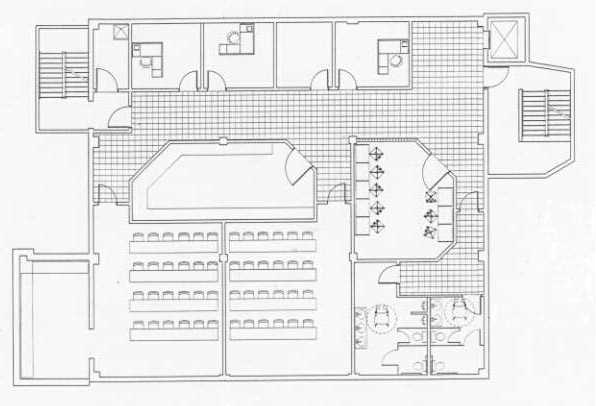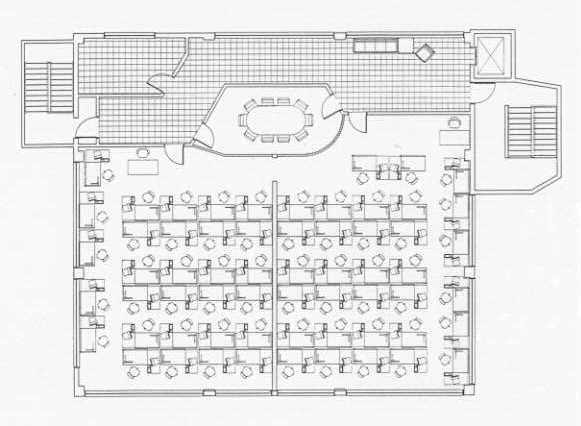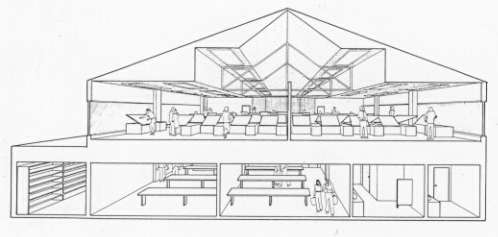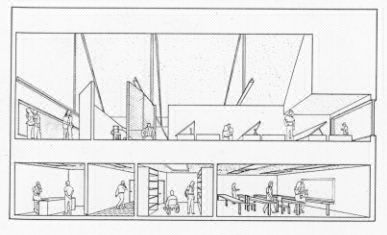



Architectural Design Methods
Fall 1997 CIVIL 3104
This design project was to convey ideas of an actual renovation to the college. We were in groups of three and had to come up with a scheme for the Drafting C.A.D.D. program at the Wellsville campus of S.U.N.Y. College of Technology at Alfred. Our designs needed to respond to the space requirements of the program and also provide professional modern computer drafting spaces and auxiliary functions. Another major goal was to provide handicapped accessibility to the facility as well as providing an improved circulation and entry to all the users.
This design project required floor plans, building sectional perspectives (transverse and longitudinal), and a study model with equipment and furniture at a scale of
The work was divided up in this way:
Myself: Context Variables, Design, Floor Plans, and Building Sectional Perspectives.
Nick Woodard: Need Variables, Design, and Model.
Graig Watt: Form Variables, Design, and Model.
The floor plans were drafted on the computer using DataCAD 7, the sectional perspectives were drawn and rendered on a 22"x 34" sheet of mylar with ink as the medium.
Time Given: 4 weeks