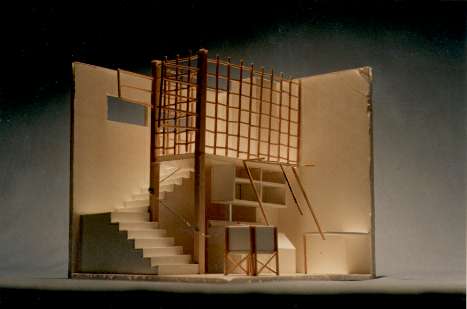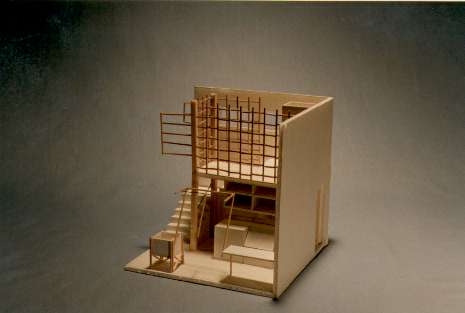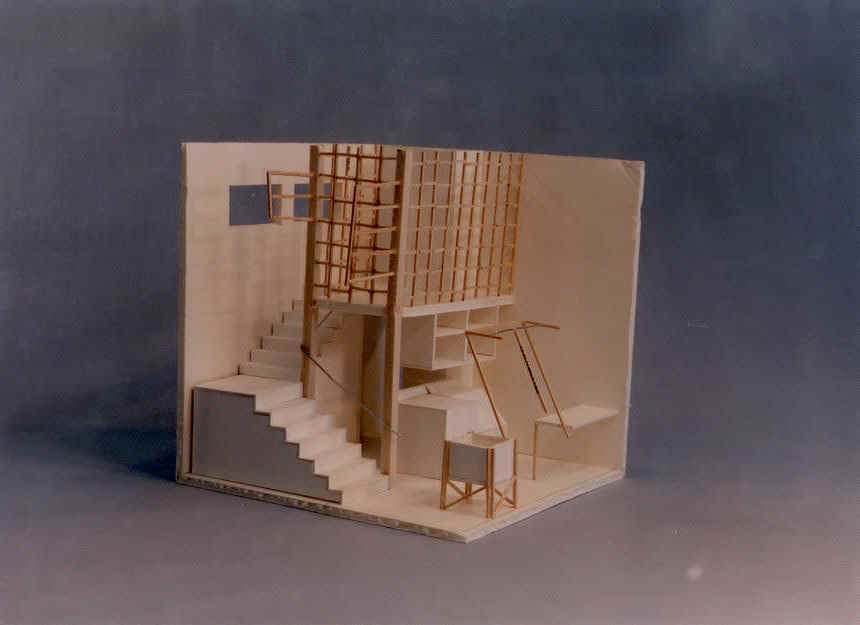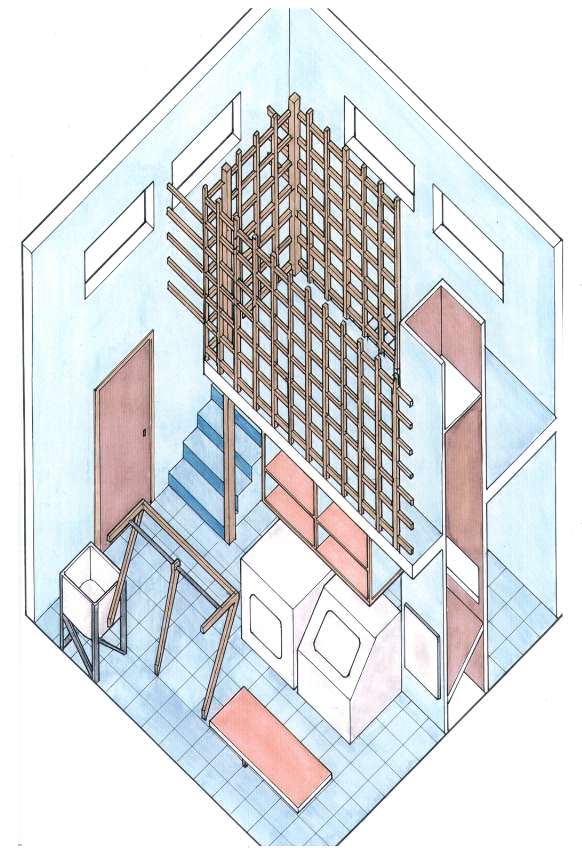



Architectural Design Methods
Fall 1997 CIVIL 3104
With this project I was responsible for an assortment of roles. I was a user conveying my needs and requirements for a personalized space to a programmer. Then I was a programmer gathering information and constructing the instrument that communicates this information to a designer. And finally I was the designer responding to the specific program that I received.
With my program I was presented with the problem of designing a laundry and storage room within a 15'x 15'x 15' cube. We were required to have an axonometric drawn at 1/2"= 1'-0", and a study model built at a scale of 1/2"= 1'-0". The original drawing was done on a 17"x 22" sheet of mylar, with ink as the medium. The color was added onto the mylar with prismacolor markers.
Time Given: 3 weeks